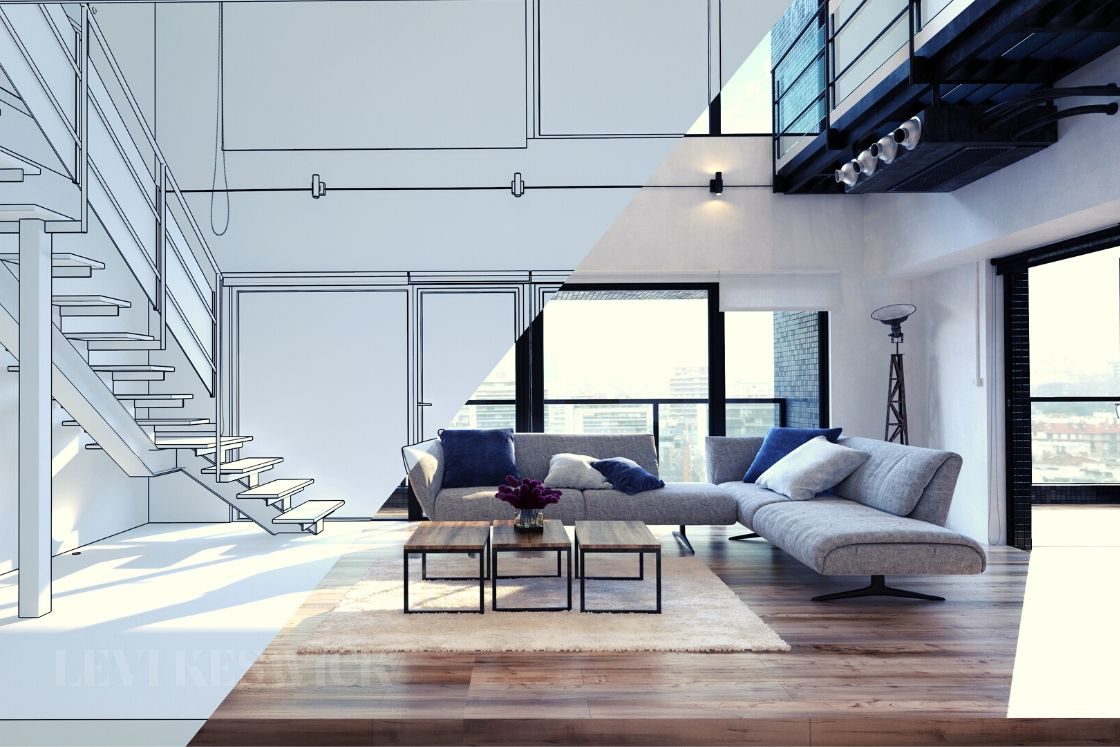A floor plan allows you to visualize how your home will look after it is built, renovated, or redesigned. It shows the home as if you are looking down on it and seeing its insides without the roof blocking your view of the rooms and furnishings. You can work together with an architect or designer to create a floor plan that reflects your idyllic living space. Here are some tips to help design a floor plan as you go through the process.
Include Measurements
You want the floor plan to accurately reflect the home—otherwise, you might run into unforeseen issues when you bring in workers and items of furniture. Therefore, the first tip to help you design a floor plan is to make sure that the dimensions of each area of the home are accurate to scale. You will need to find out the exact measurements of the walls. This will help you to think about how to size furniture and other items appropriately so that they fit and allow for comfortable movement. If you’re having a new portion of a building created, accurate floor plan measurements will also ensure that you aren’t running out of space on your property for that addition.
Think About Flow
A floor plan may sometimes look good on paper but prove to be inconvenient for your daily movements through it. Think about flow by having rooms or areas that are related to one another set in adjacent positions that make it easy to move from one to the next. For instance, a dining room should be simple to reach from the kitchen so you can move food between them with little trouble. A sofa in the living room shouldn’t block the natural path of people moving in and out of it.
Some considerations may be less obvious, though. Maybe you plan to spend the most time with guests on the ground floor, but the guest restroom is on the second floor. This should change in the floor plan so that people have easy access to the restroom when they need it.
Remember Your Style
Practicality is definitely necessary, but you should also remember to include your style in the floor plan. After all, it is there to help you attain your desired interior look. Map out the type of items you want to include in every room, from beds to chairs to lamps. You might look into the seating or rug trends that are currently popular to help inform your choices as well. Don’t forget to depict kitchen and bathroom fixtures as well, since you may be making changes with them, too. With all such aspects drawn into the floor plan, you’ll have a good representation of the final product you’re aiming for.








